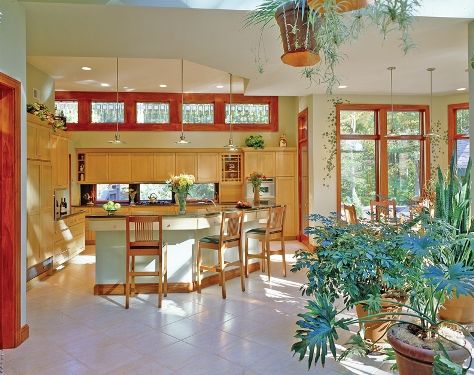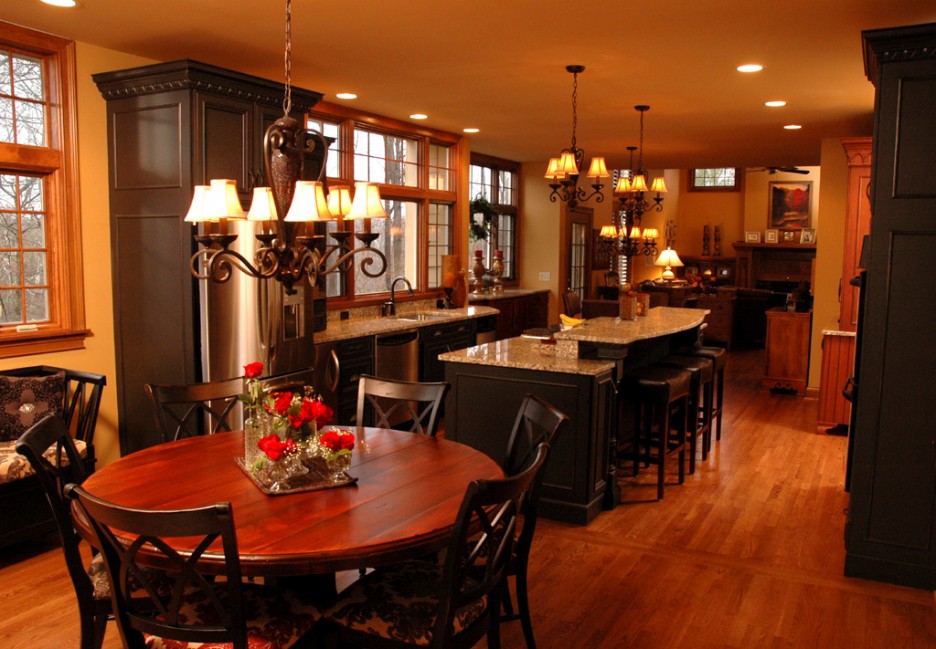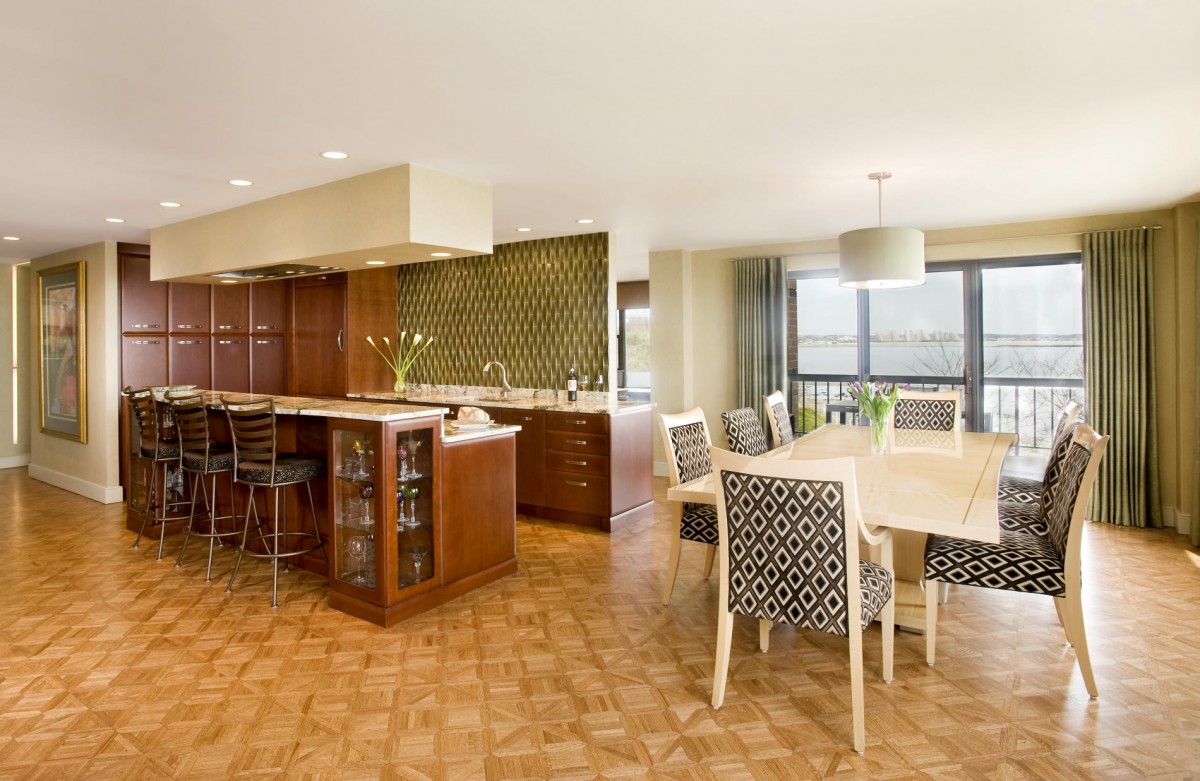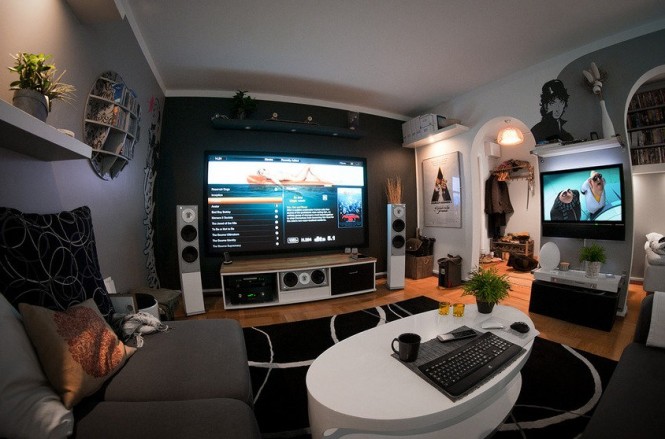Home floor plans have evolved over time. In the year 1950’s-60’s, the idea of compartmentalized room was a common thing. Commencing from the entry door to individual room to main hallway the activities of different room was isolated. By the time the floor plans evolved, room started to get linked to each other. The concept of half walls and visual dividers become more common. Today, the open floor plan has become a popular option in several home. For some people the noise travel and visual distraction is a big disadvantage of living in open homes. Follow the below-mentioned tips to see if the pros and cons are adequate for your family or not.

Assess the cleanliness of your home– One of the benefits of having an open floor plan is one is able to visually connect the living spaces in terms of décor and aesthetics. The cons of this concept is if your family is not cleanliness freak, your entire home will look this way. If your family leaves a trail of destruction in every area they touch, then an open floor plan is not suitable for you.

Determine how much art work you can incorporate– Art work, especially large pieces requires much space to hang. Since open floor plans are removing many of the dividing wall between the rooms, the area to hang art work will be minimal in contrast to closed floor plan. So, the crux is if you are fond of artwork then open floor plan is not for you.
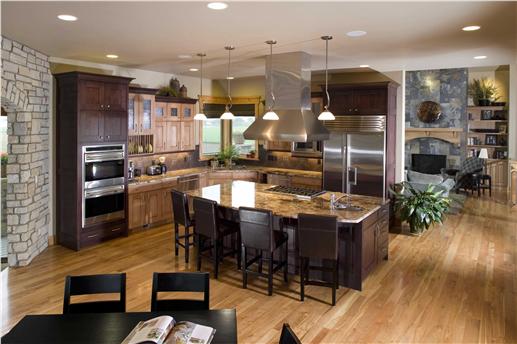
Child’s safety– Open floor plan is adequate from child’s view point. Open floor plan that are open from kitchen into the living spaces are best for monitoring child’s safety when they play and you make food. This reduces the amount of time away from daily tasks, but it is also important from safety view point. It allows you to watch out from corner of your eye.
Noise travels in open floor plan– For people who are fond of listening to their surround system televisions in a room while the kids play in different room, talking to mobile, could be a tedious task. As in open floor plans the sound travels and it allows for visual connection. Remember this when considering an open floor plan for your family. Silence lovers should not opt for it.
Flow of Natural Light is more in open floor plans– Since many interior walls are further reduced to half walls or is removed totally, the flow of natural light from Windows can easily enter in other parts of the home. For those people, who wish to renovate the home to achieve more sunlight into interior spaces, think about removing the walls. It will bring more sunlight to the home and make it feel more spacious.
Assess your entertainment related requirements in relation to open floor plan– If you wish to entertain your guests and enjoy cooking too, then an open floor plan is apt for you. Depending upon the kitchen floor plan you can overlook the dining area and living room and often out to porch- a perfect entertaining area.
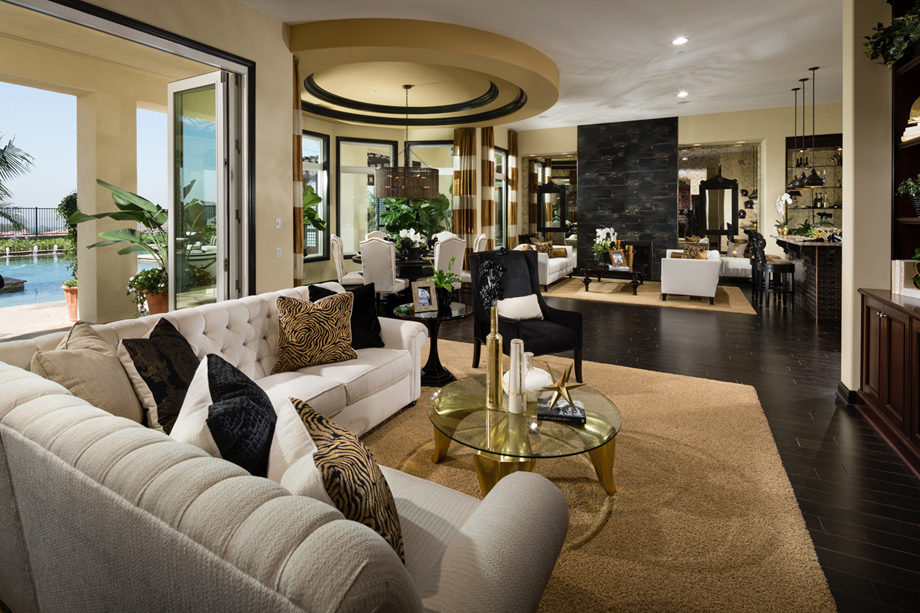
Entertainment could prove fatal too– Entertaining the guests has its down side too. If you’re a cook, the idea of a few dirt dishes might not be a big concern for you. For those people who wish to entertain the guests without soiled dishes in the background, an open floor may not work.
Home floor plans have come a long way in terms of layout and feel. Long hallways have been replaced with half walls, and dark rooms now get natural sunlight from the perimeter of the adjacent room. The open floor concept is not suitable for every family. Use these tips to see if floor plan fits for you.
Do you reside in an open floor plan room or do you prefer to have individual’s divided room? We would love to hear from you.

