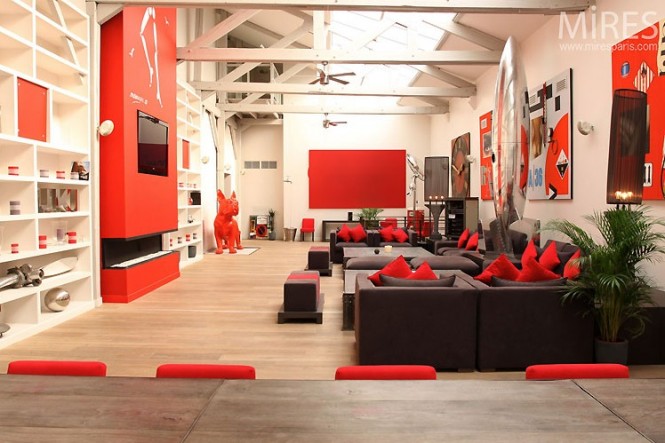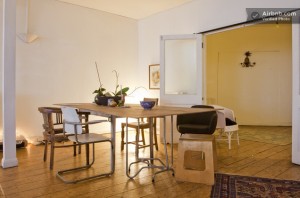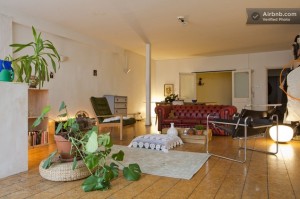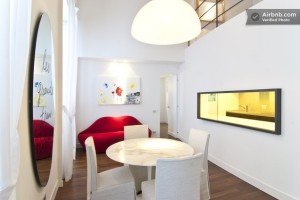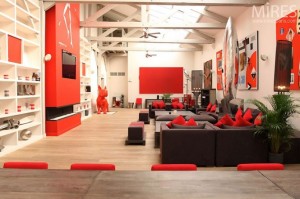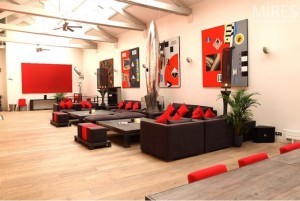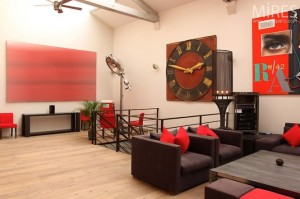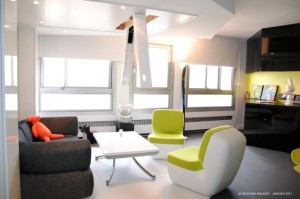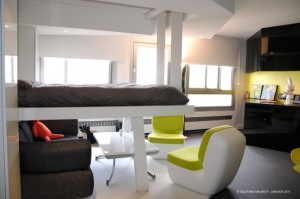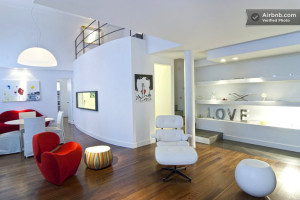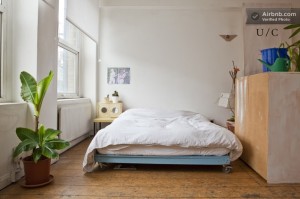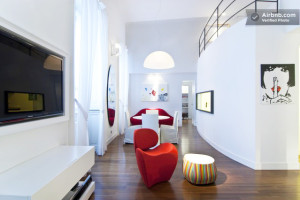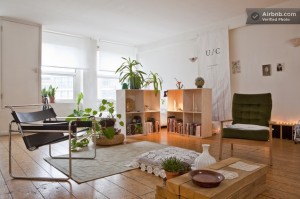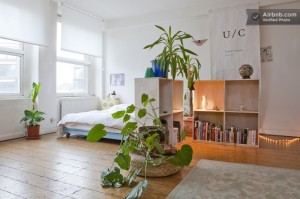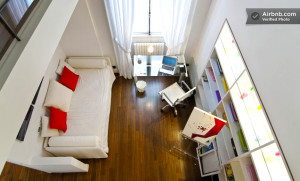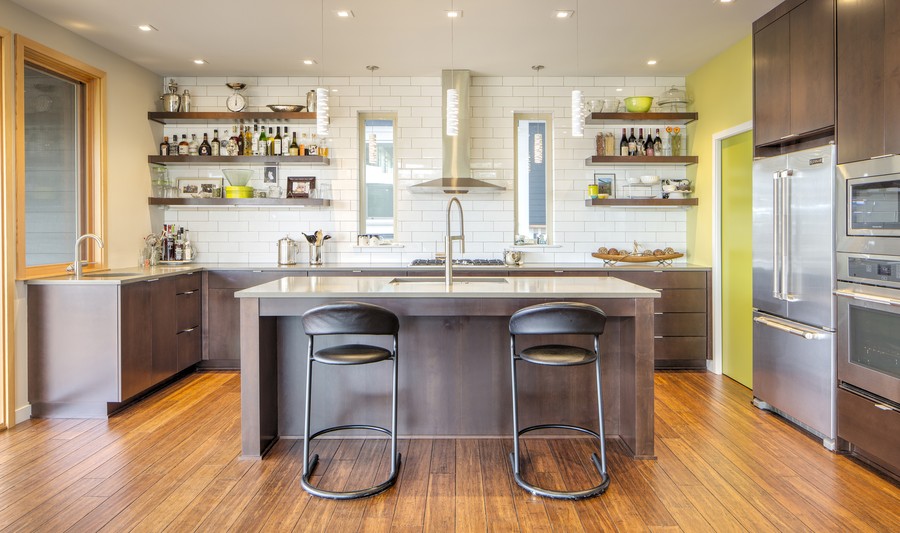The idea of loft living has become appealing and desirable to increasing numbers of young people, worldwide. To begin with, what really is a loft? The standard English dictionary defines it as “a large, usually un-partitioned floor over a factory, warehouse, or other industrial space.” It is indeed like a large studio, with no separation between rooms. Sometimes, there is an extra floor or sleeping area on top of the room, in order to maximize space, rather than an extra room on the side. The lack of walls and other types of dividers makes it trickier to create separate spaces, such as the kitchen area, dining area, living area, etc. within a large room. In this post we round up a few helpful tips for designing the various areas within a loft and also provide inspirational images of a few lofts from Paris, Milan, Berlin and London.
Sometimes making use of the architecture the actual space has to offer really helps. Columns and doors can help you visualize where you can cut a room off.
